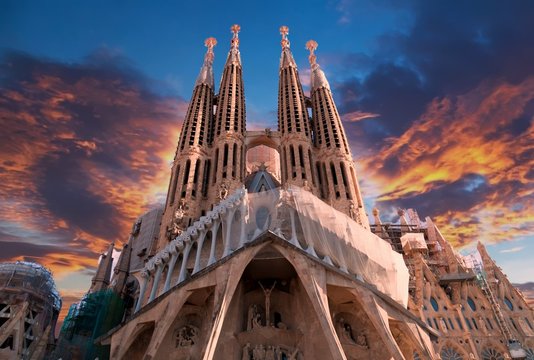The Basilica de la Sagrada Família: A Masterpiece of Faith, Architecture, and Eternal Inspiration
The Basilica de la Sagrada Família, located in the heart of Barcelona, Spain, is one of the most extraordinary architectural masterpieces in the world. Designed by the visionary Catalan architect Antoni Gaudí, this basilica is a testament to the fusion of Gothic and Art Nouveau styles, infused with Gaudí's unique organic and naturalistic approach. Construction began in 1882, and over a century later, it remains unfinished, yet it stands as a UNESCO World Heritage Site and an iconic symbol of Barcelona. The Sagrada Família is not merely a church; it is a profound expression of faith, nature, and architectural innovation, drawing millions of visitors each year who marvel at its intricate facades, towering spires, and symbolic details.

Historical Context and Origins
The idea for the Sagrada Família originated in the late 19th century when Josep Maria Bocabella, a devout bookseller and philanthropist, envisioned a grand expiatory temple dedicated to the Holy Family (Sagrada Família). The project was initially entrusted to architect Francisco de Paula del Villar, who planned a conventional neo-Gothic design. However, due to disagreements, Villar stepped down, and in 1883, the young Antoni Gaudí took over. Gaudí, then only 31 years old, completely reimagined the project, transforming it into his life’s work. He dedicated over 40 years to the basilica, with the final 15 years exclusively devoted to it, living on-site in a workshop.
Gaudí’s vision for the Sagrada Família was deeply rooted in his Catholic faith and his admiration for nature. He believed that architecture should reflect God’s creation, leading him to incorporate organic shapes, hyperbolic geometries, and intricate symbolism into every aspect of the design. Tragically, Gaudí died in 1926 after being struck by a tram, leaving the project only 15-25% completed. Despite his death, subsequent architects and craftsmen have continued his work based on his models and notes, though the Spanish Civil War (1936-1939) saw the destruction of many of his original plans.

Architectural Design and Symbolism
The Sagrada Família is a synthesis of Gaudí’s architectural genius, blending Gothic influences with his distinctive modernist style. The basilica’s design is structured around three grand facades—the Nativity Facade, the Passion Facade, and the Glory Facade—each representing a different phase of Christ’s life. The Nativity Facade, completed during Gaudí’s lifetime, is the most ornate, celebrating the birth of Jesus with intricate sculptures of angels, animals, and botanical elements. The Passion Facade, designed by sculptor Josep Maria Subirachs, contrasts sharply with its stark, angular forms, depicting Christ’s suffering and crucifixion. The Glory Facade, still under construction, will be the largest and most monumental, representing eternal life and the final judgment.
The interior of the Sagrada Família is a breathtaking forest of columns that branch out like trees, supporting a canopy of hyperboloid vaults that filter light in a celestial manner. Gaudí avoided straight lines, believing they were absent in nature, and instead used parabolic arches and spiral staircases to create a sense of movement and life. The stained-glass windows, meticulously designed to harmonize with the sun’s path, flood the space with vibrant hues, transforming the basilica into a kaleidoscope of light.
The basilica’s planned 18 spires are another defining feature, each with profound symbolism. The tallest, representing Jesus Christ, will rise to 172.5 meters, making the Sagrada Família the tallest religious building in Europe. The remaining spires are dedicated to the Virgin Mary, the four Evangelists, and the twelve Apostles. Gaudí intended the structure to be "a Bible in stone," where every element—from the smallest carving to the grandest tower—carries theological meaning.
Construction Progress and Challenges
The construction of the Sagrada Família has been a slow and complex process, hindered by funding issues, wars, and the intricate nature of Gaudí’s designs. Unlike traditional cathedrals built over centuries with evolving styles, the Sagrada Família strives to remain faithful to Gaudí’s original vision, despite the loss of many of his blueprints. Modern technology, including 3D modeling and computer-aided design, has been crucial in interpreting his remaining sketches and models.
Funding has always relied on private donations and ticket sales, as it is an expiatory temple (meaning it is built through atonement rather than institutional funding). This financial model has both preserved its independence and slowed progress. The most significant recent milestone was the completion of the central towers in 2021, allowing for the installation of the cross atop the Jesus Christ spire. Current estimates suggest the basilica could be completed by 2026, the centenary of Gaudí’s death, though some decorative elements may take longer.
Cultural and Religious Significance
Beyond its architectural grandeur, the Sagrada Família holds deep religious and cultural significance. For Catholics, it is a place of worship and pilgrimage, hosting regular masses and liturgical events. For art and architecture enthusiasts, it is a living museum of Gaudí’s genius, showcasing his innovative use of geometry, light, and symbolism. The basilica also embodies Catalan identity, as Gaudí and many of its builders were deeply connected to the region’s cultural revival.
Pope Benedict XVI consecrated the Sagrada Família as a minor basilica in 2010, elevating its status within the Catholic Church. Despite its unfinished state, it attracts over 4.5 million visitors annually, making it one of Spain’s most visited monuments. Its ongoing construction symbolizes perseverance, faith, and the belief that great works transcend generations.
Conclusion
The Basilica de la Sagrada Família is more than an architectural wonder—it is a spiritual journey, an artistic revolution, and a testament to human dedication. Gaudí’s dream of a temple that harmonizes faith, nature, and beauty continues to inspire awe, proving that even the most ambitious visions can endure across time. When completed, it will stand not just as a church, but as a universal symbol of creativity, devotion, and the endless pursuit of perfection.
Photo from: iStock and Adobe Stock
0 Comment to "Basilica de la Sagrada Família in Barcelona,Spain: A Masterpiece of Gaudí's Vision and UNESCO World Heritage Site"
Post a Comment